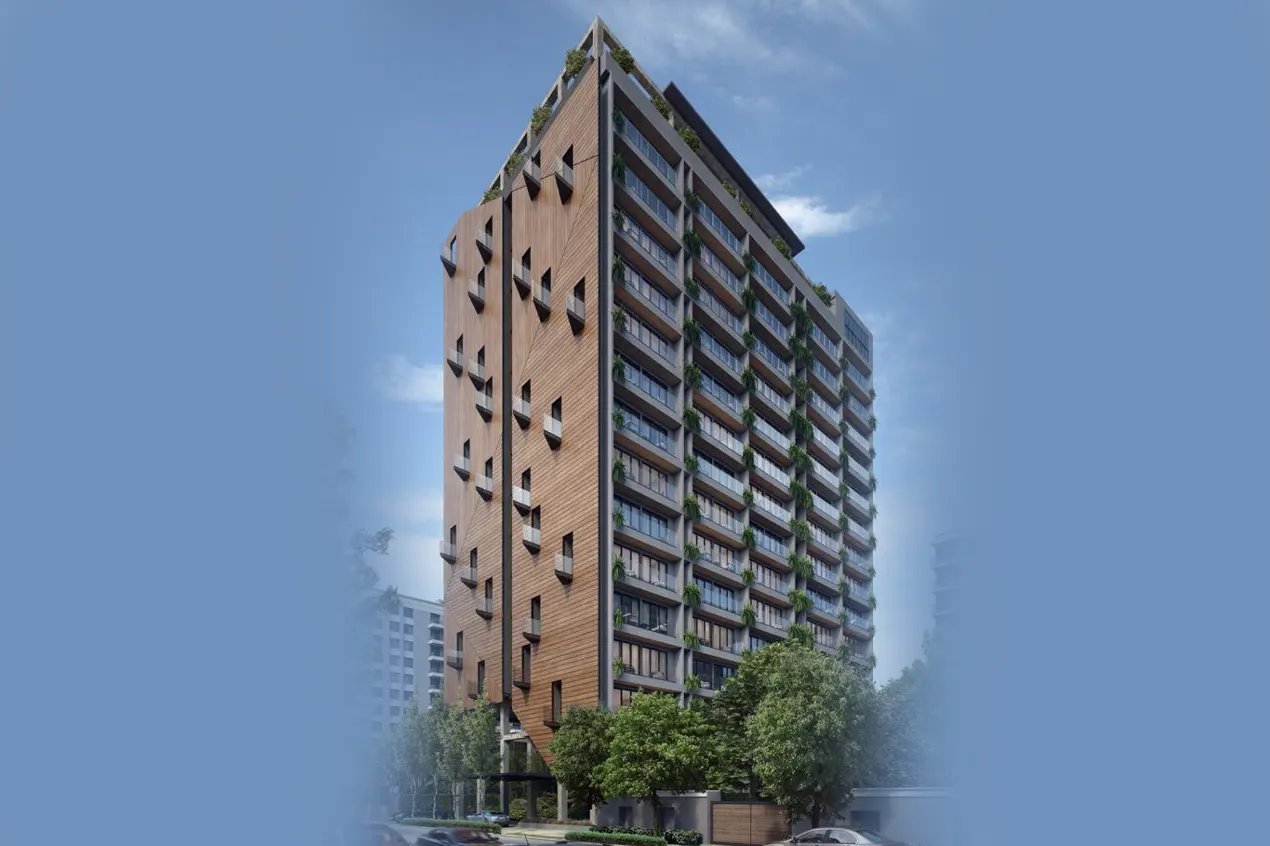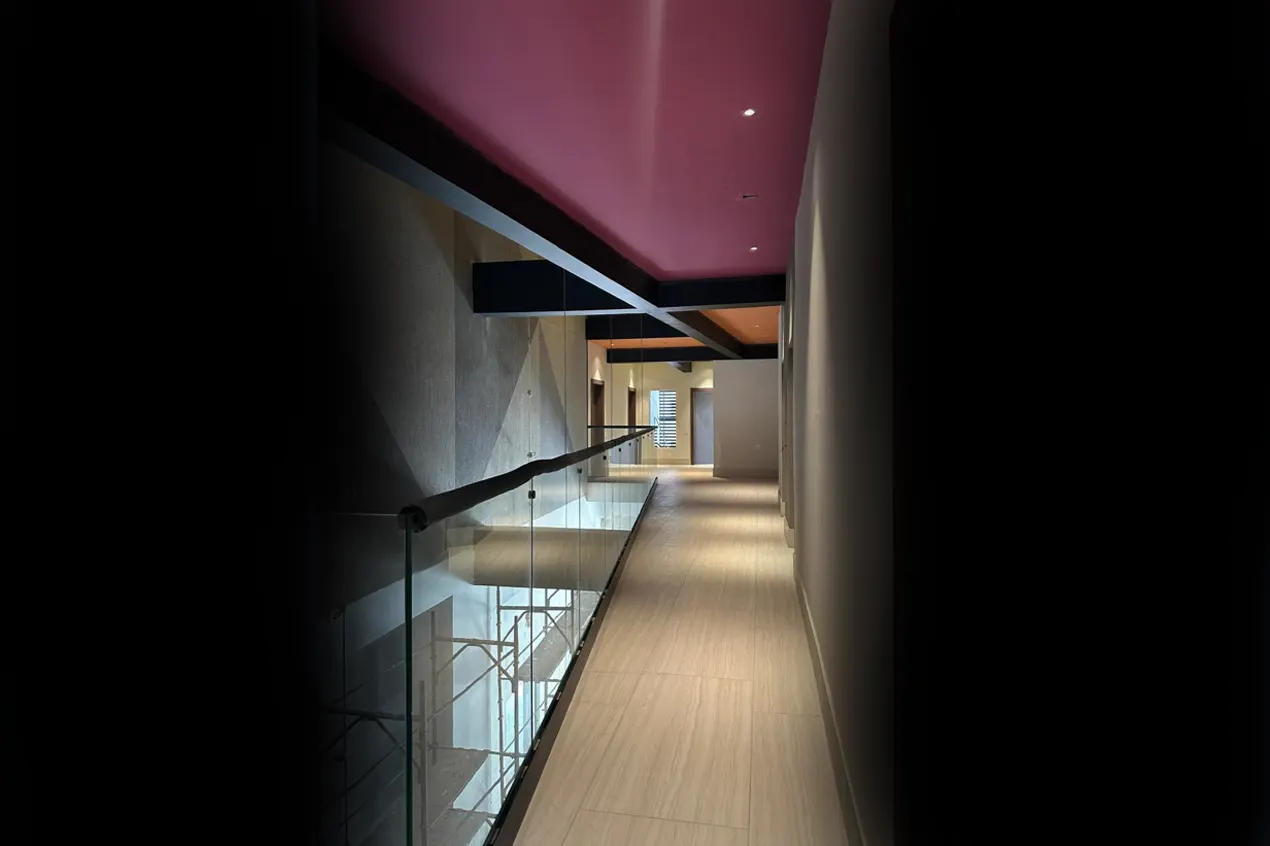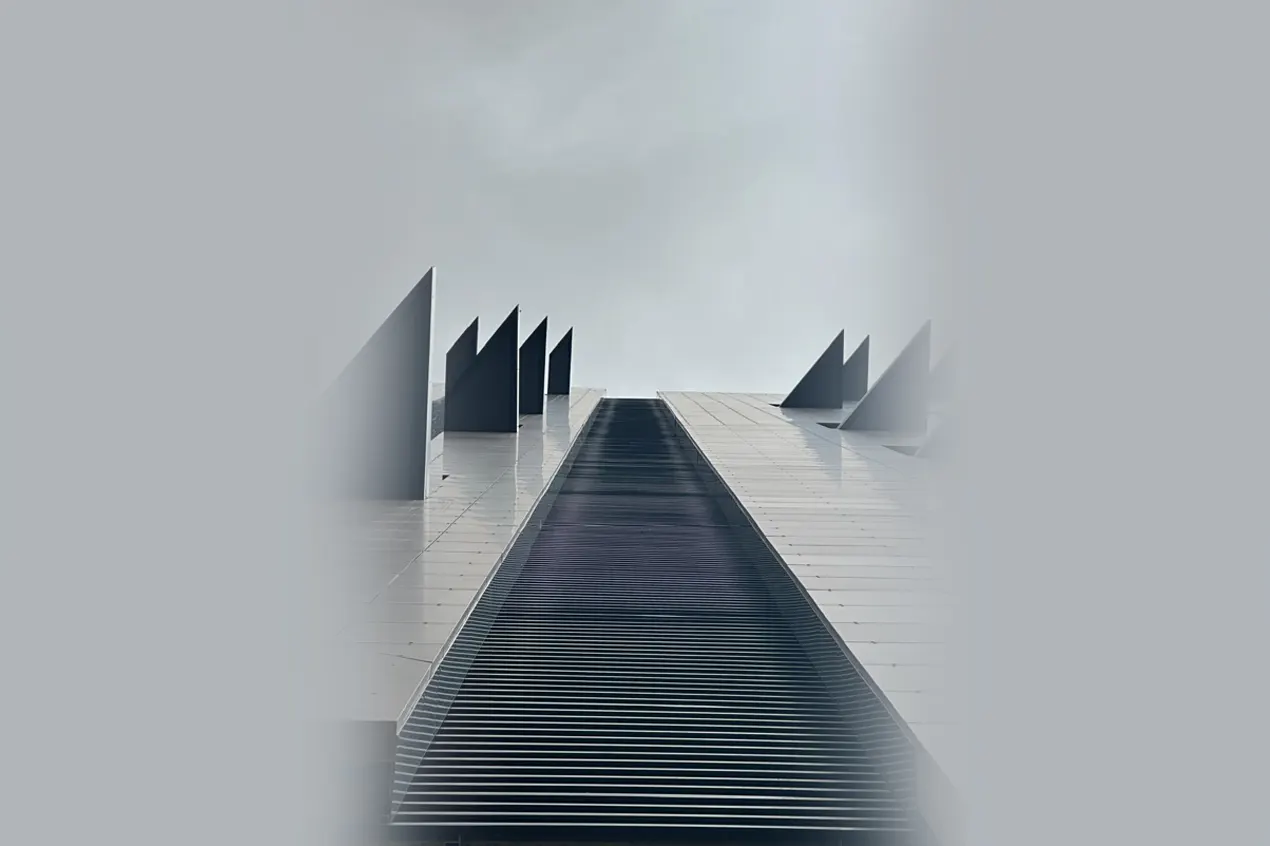MStudio
Tower
About the project
MStudio is a new residential project designed under the “Hotel Concept” model, which will be located in Ensanche Piantini, one of the sectors with the greatest real estate development in the city of Santo Domingo, specifically on Paseo de los Locuores street almost on the corner of Avenida Abraham Lincoln. This central location, close to shopping and corporate centers, represents one of its best attributes.
The initiative for the work was born from the partnership of two construction companies with a broad presence in the emerging urban development of the National District, Constructora Aybar and Contemega, who joined together to take advantage of the great demand that has arisen in recent years around this type of residential projects.
An essential part of any project is its architectural design, the key piece that results in the urban identity of each building, when a differentiating proposal is achieved within its environment, such is the case of Mstudio. The Simples Arquitectura firm, under the direction of architects Antonio Segundo Imbert and Salvador Chávez, have achieved a unique and different design; The front façade will have a clean texture with vertical and horizontal lines, triangular balconies that fly on the façade without following a specific order. At street level, the building will display triple-height columns finished in exposed concrete. On this first floor, the lobby and a restaurant with an open terrace will be located. Both areas are separated by reflecting pools and glass with interior landscaping of tall palms.
The building will have 15 levels of apartments, with 1 and 2 bedroom units, and on level 16, recreational areas have been designed that include a lounge, gym, spa, infinity pool, among other typical hotel amenities. It will also have service with Separate laundry and cleaning access on each level, a “Business Center” on the second level.







