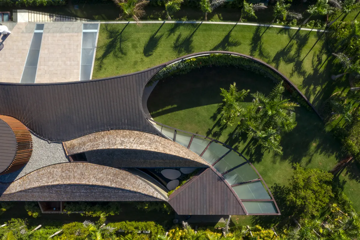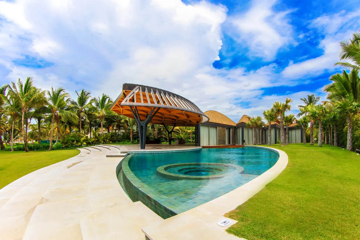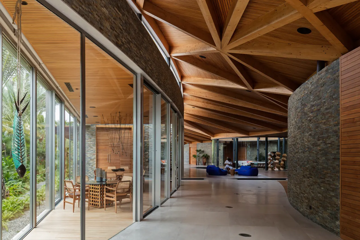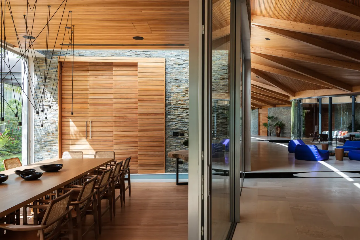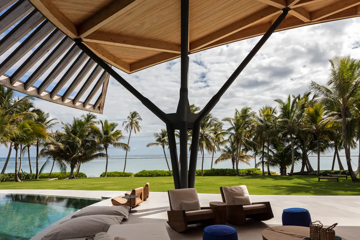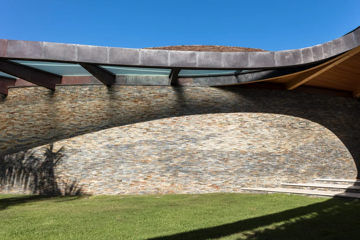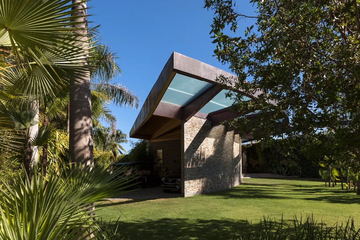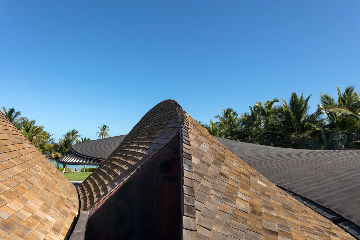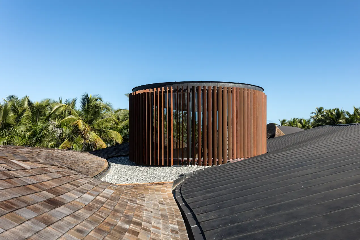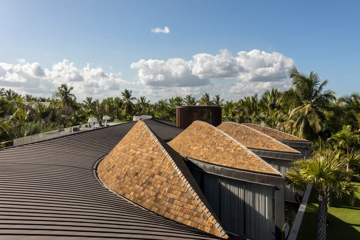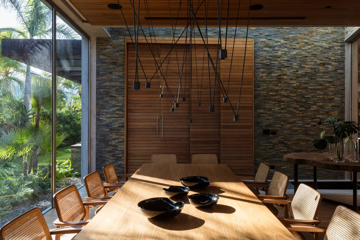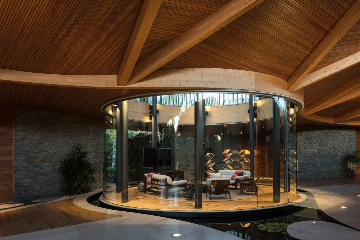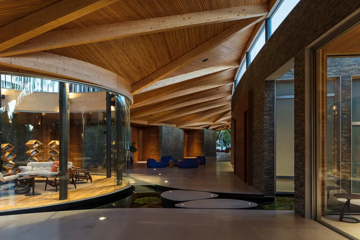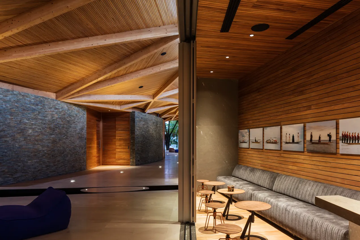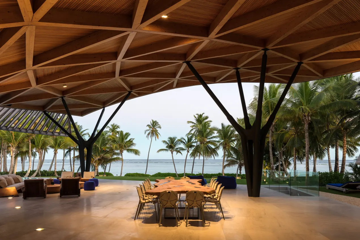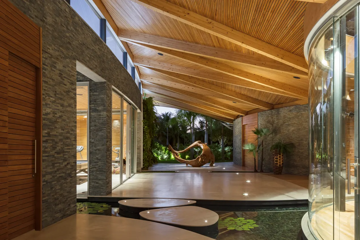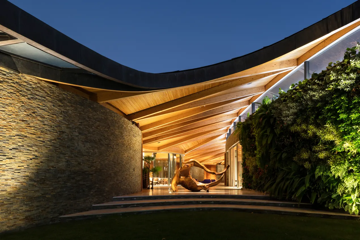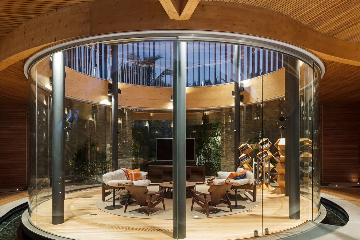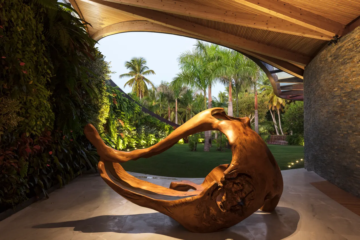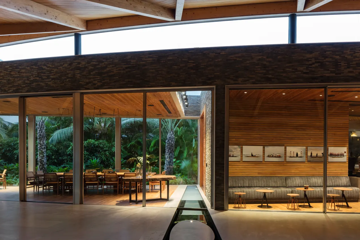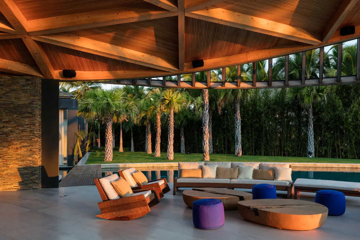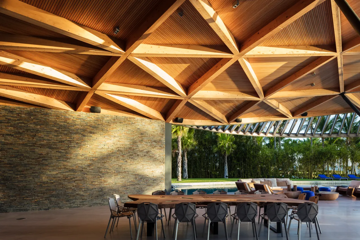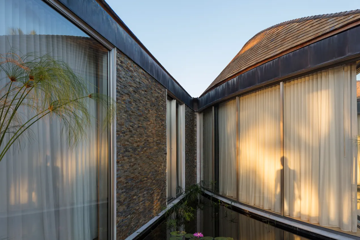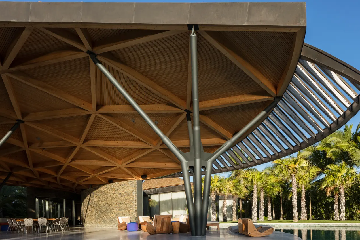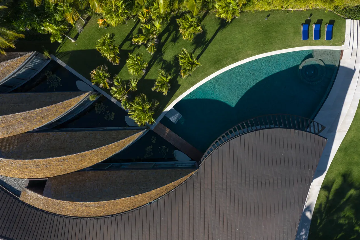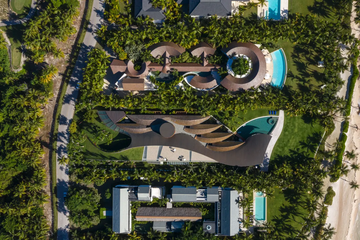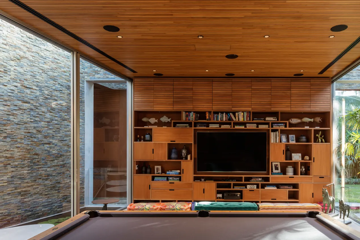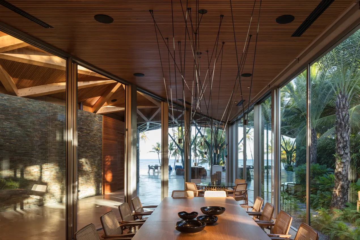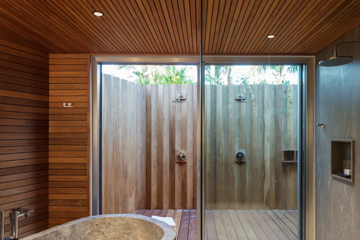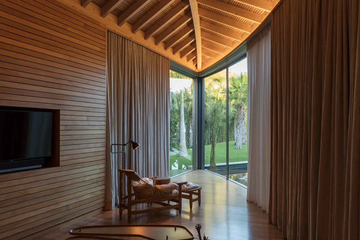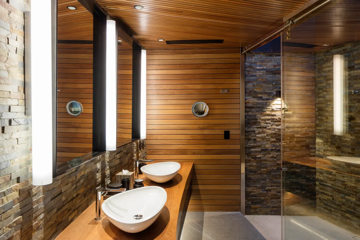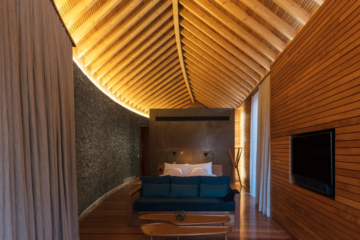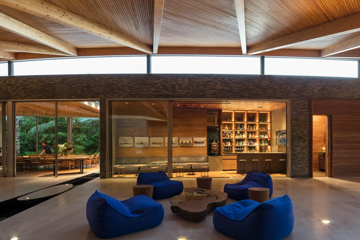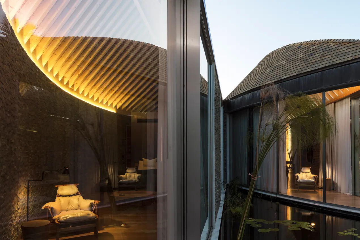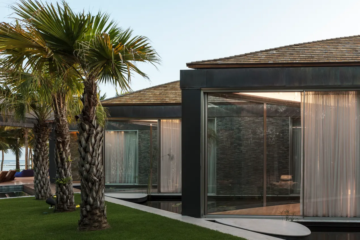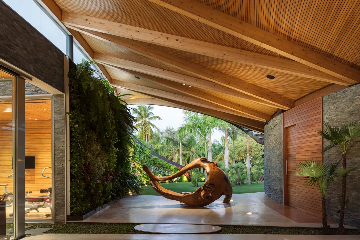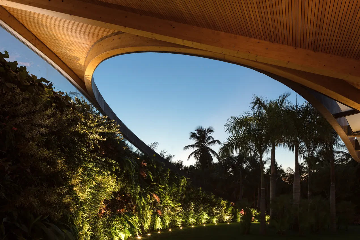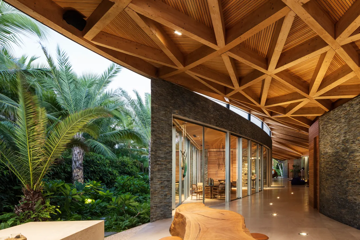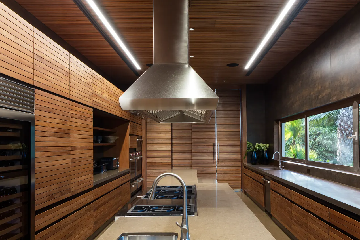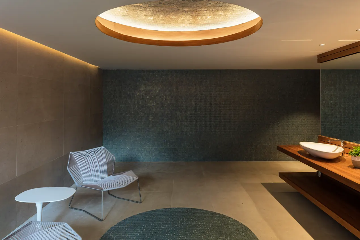Serene 6
town
About the project
Aybar Construction was the general contractor for this lush vacation home, one of twelve homes that make up Playa Serena, one of the residential complexes facing the Caribbean Sea at Punta Cana Resort & Club. The lot has more than 40 meters of beachfront, which provides a unique opportunity for the owners to enjoy the white sand and warm waters of the Caribbean from the front row.
The starting point for the design was a concept inspired by Brazilian indigenous architecture, which consists of understanding the tropical beach house as a means to facilitate and make pleasant interaction with nature. The gallery is covered by an organically shaped roof with double-curved elements made of glulam (glued laminated wood), a structural material with high mouldability and resistance.
The gallery also serves as a filter to provide privacy to the six suites that make up the north block, separating them from the areas intended for social, collective and service uses that make up the south block. All the suites are the same size, but with different configurations, from rooms for couples to bunk beds for children.
The northern block was also built in concrete, so that, together with the southern block, it prevents the gallery roof from being lifted due to possible hurricane-force winds, very common in the Caribbean region. Both concrete blocks are raised on voluminous linear concrete footings. A small basement serves to accommodate machinery and nautical equipment.

